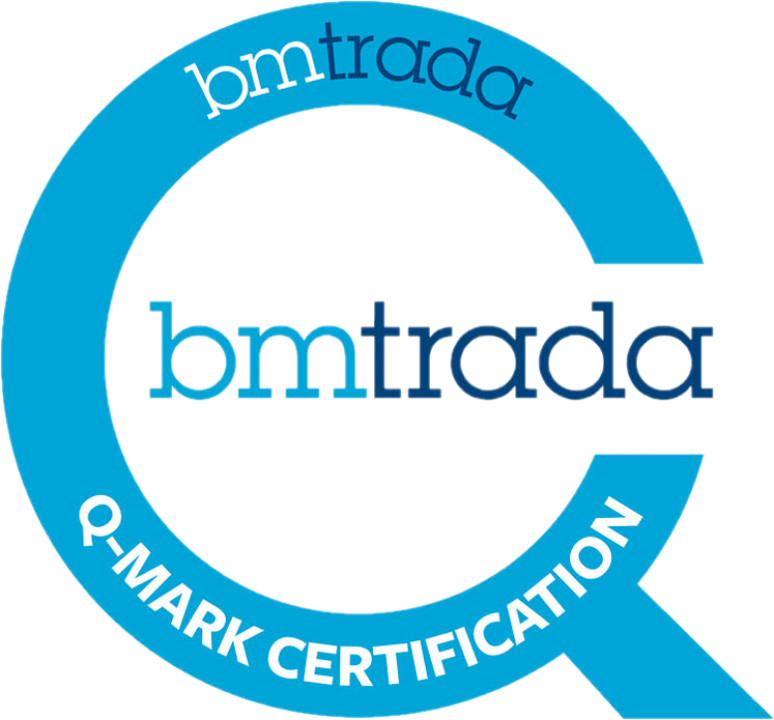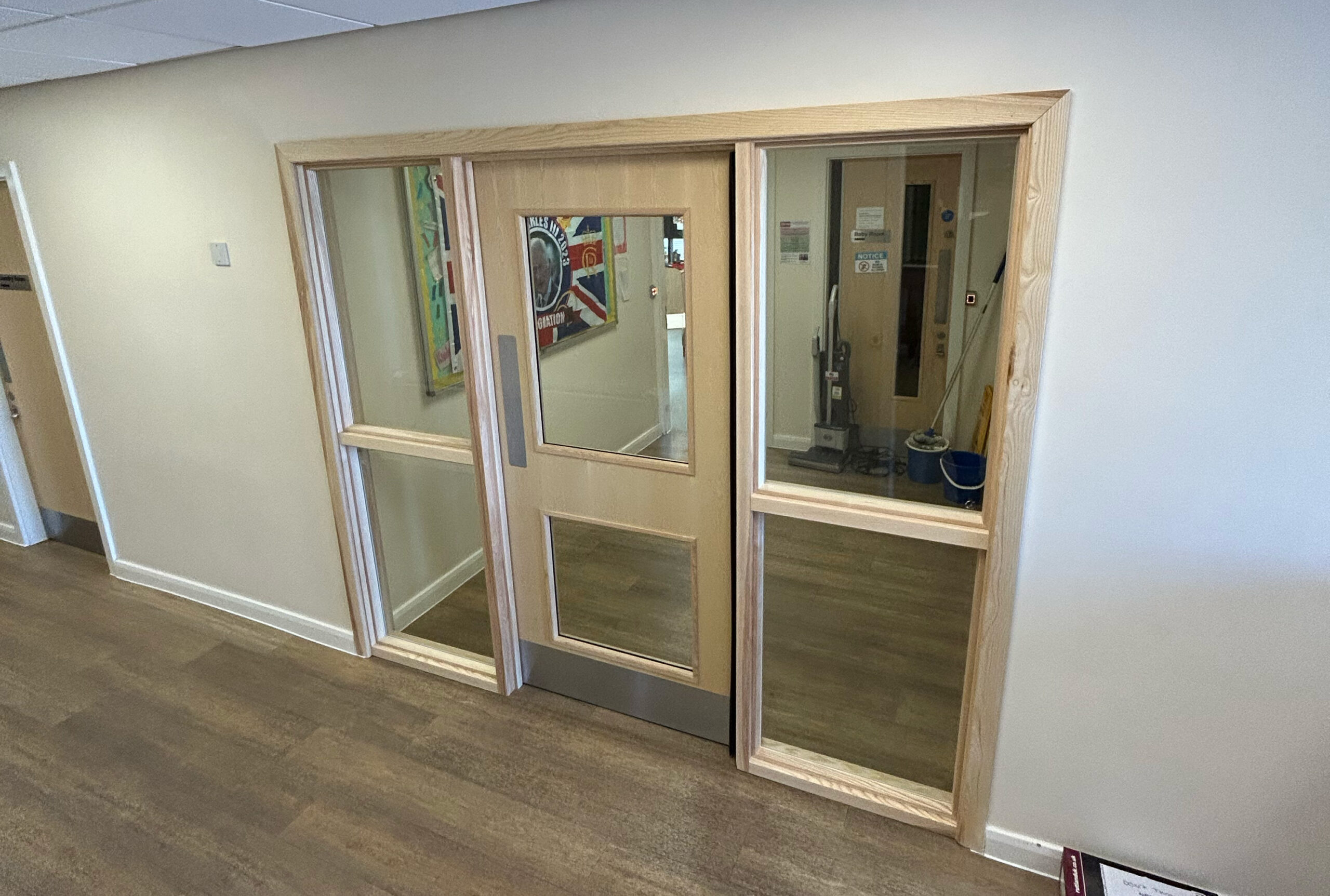
Our Process
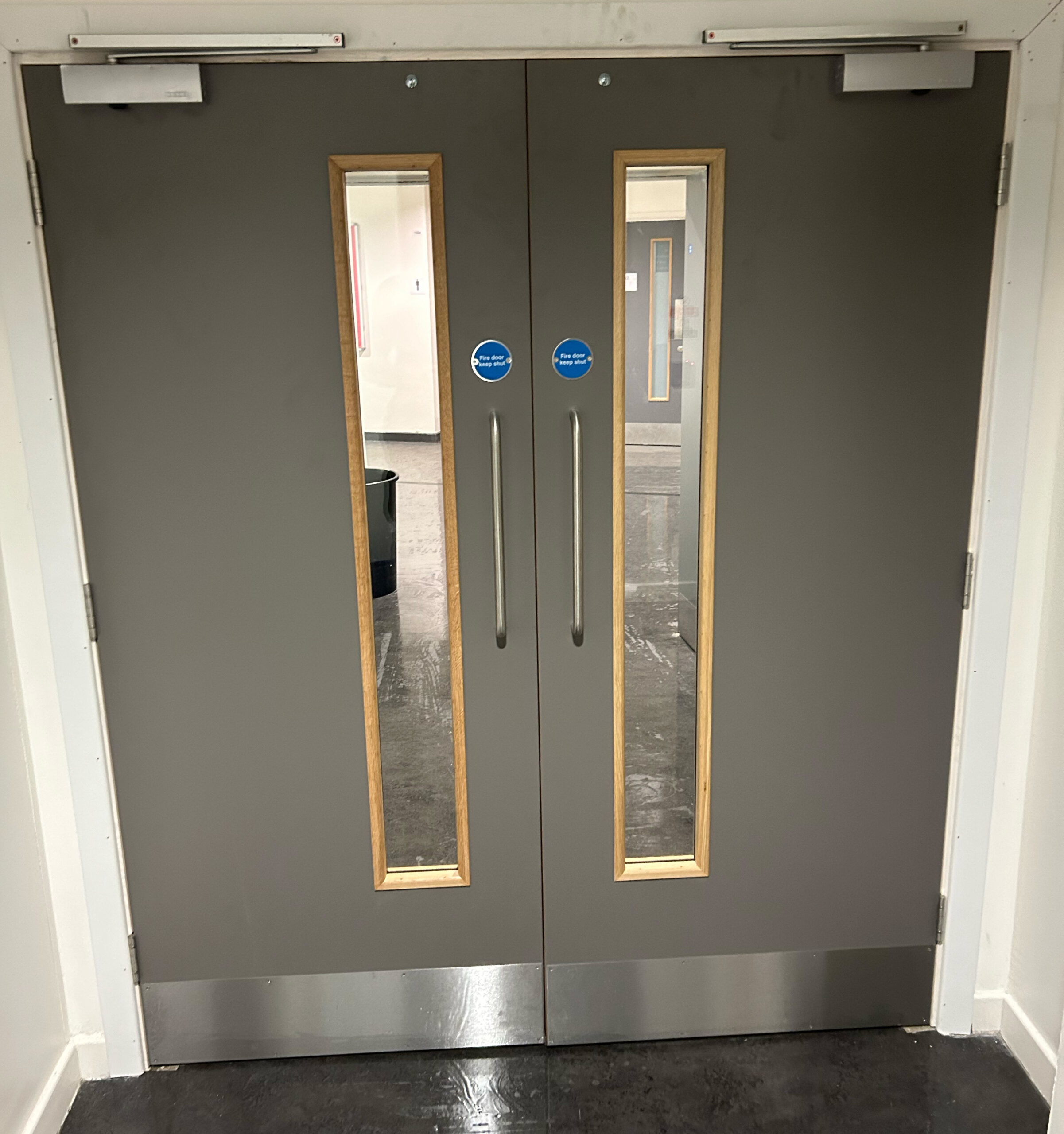
Initial Consultation and Survey
Our process begins with a thorough consultation to understand your specific requirements. Our certified surveyors conduct a detailed site assessment, documenting doorway dimensions, existing fire compartmentation, and building usage patterns. We evaluate factors such as occupancy levels, evacuation routes, and current fire safety measures. This comprehensive approach allows us to provide accurate quotations and develop a tailored installation plan that meets all regulatory requirements.
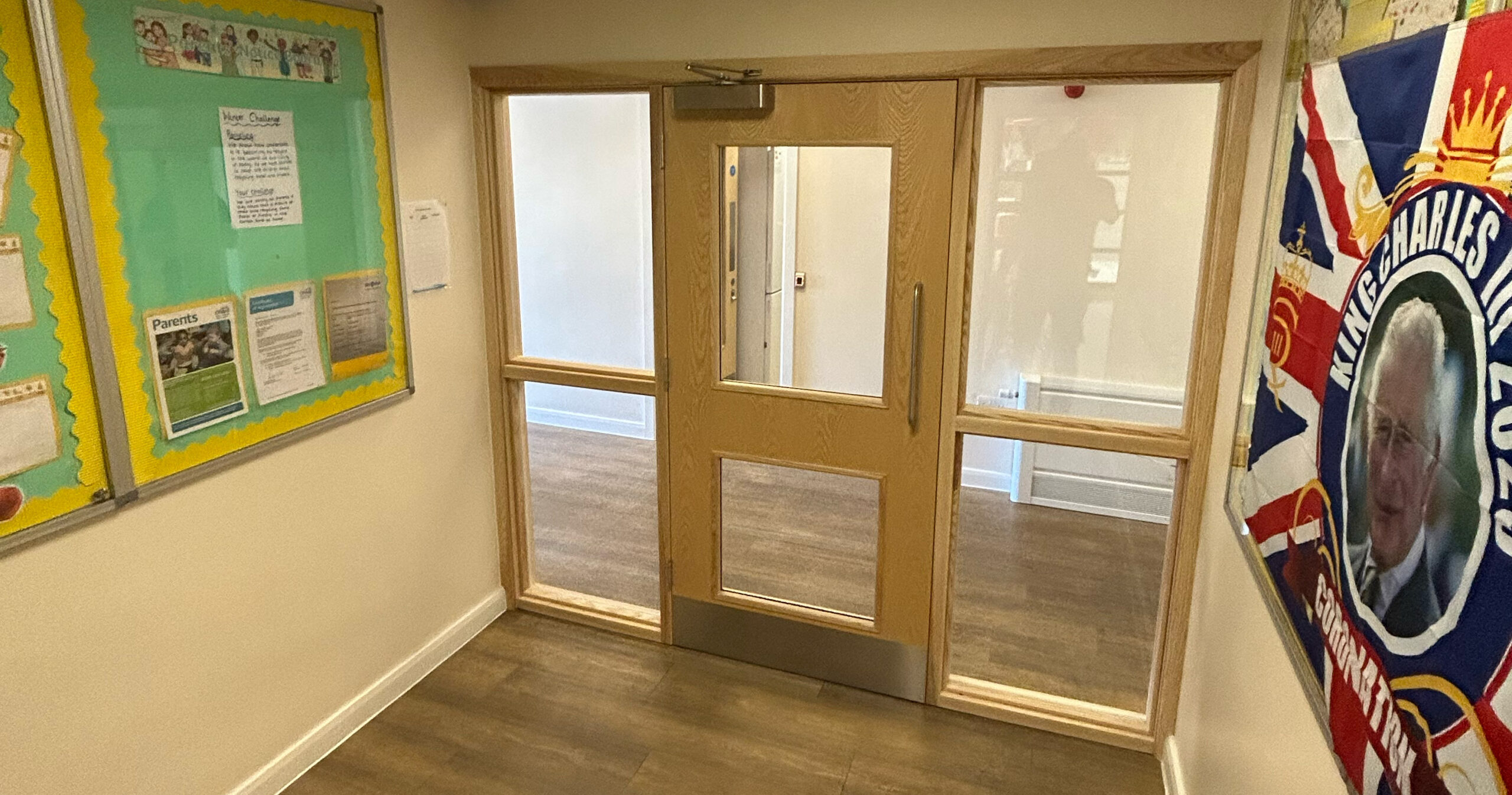
Technical Planning and Preparation
Following the survey, our technical team creates a detailed specification document outlining door types, hardware requirements, and installation methodology. We source appropriate FD30 or FD60 rated doors and components from approved manufacturers, ensuring all materials meet current British Standards. Our planning phase includes coordination with other trades if needed, and establishment of a clear timeline that minimises disruption to your daily operations.
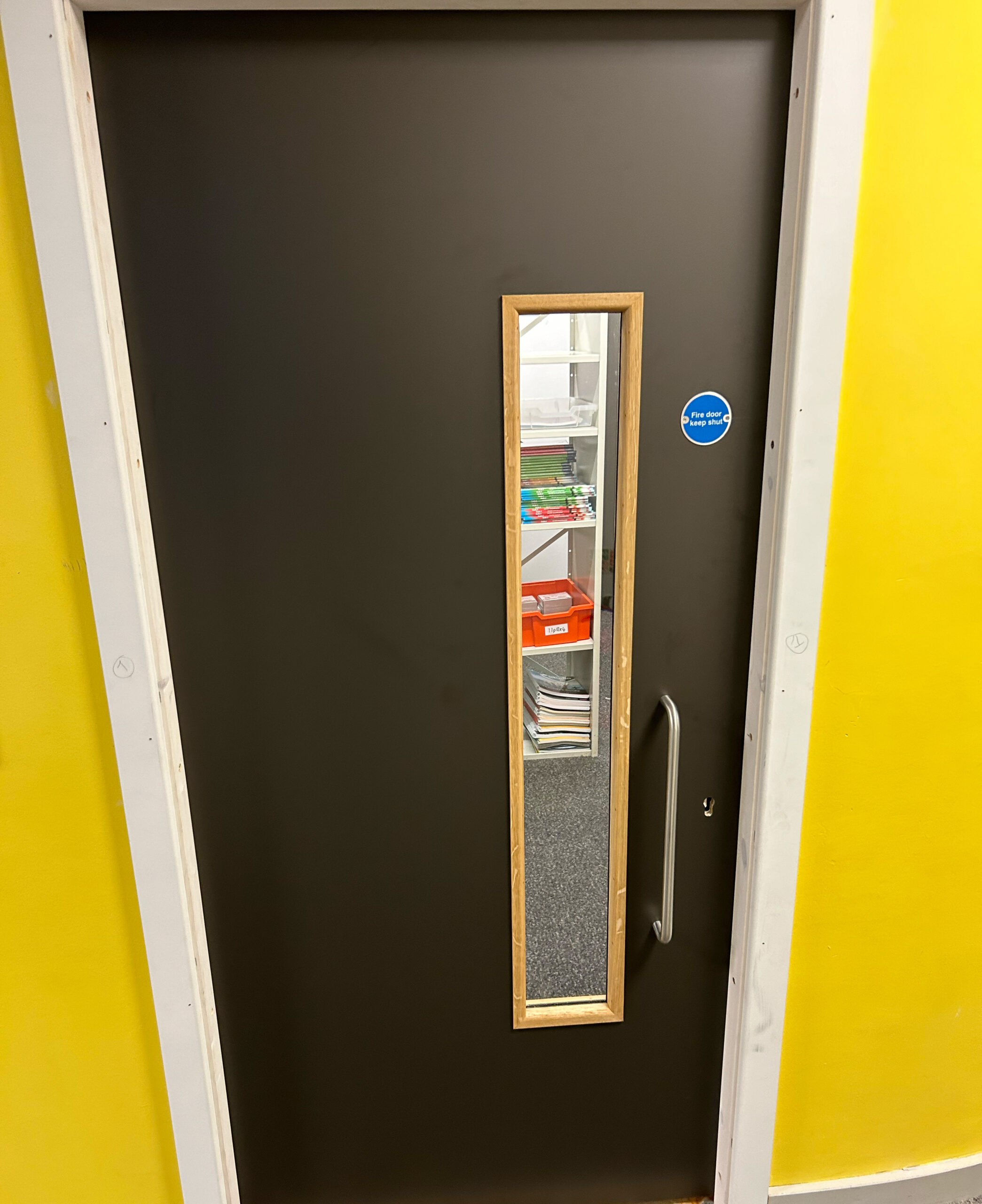
Professional Installation and Certification
On installation day, our BM TRADA certified installers arrive with all necessary materials and specialist tools. Working methodically, they ensure precise fitting of doors, frames, and all associated hardware. Each installation follows strict quality control procedures, including careful adjustment of gaps, proper fixing of hinges, and correct fitting of seals and closers. Upon completion, we conduct thorough testing and provide full documentation, including certificates of compliance and maintenance recommendations.

